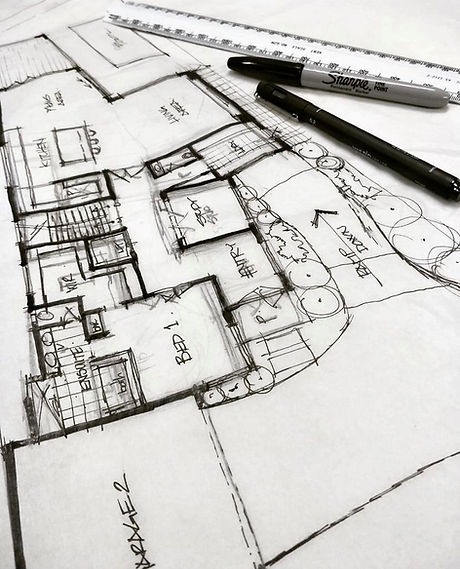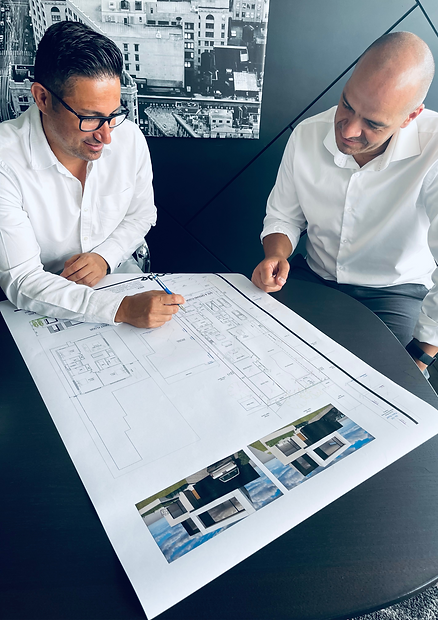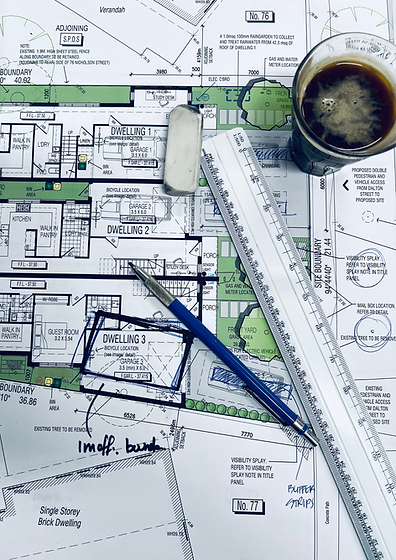SERVICES
CHOOSE DRAFTMODE DESIGNS FOR ALL YOUR PLANNING & PERMIT NEEDS
We pride ourselves on providing you with the best possible service and expertise. From the planning process through to the development stage, we will guide you in obtaining all permits and approvals required to start your project.

DESIGN
Customised and tailored plans for Residential, Commercial and Industrial Projects
Town Planning Drawings and Planning Reports
New Homes
Extensions
Sub-Divisions
Multi Unit Developments
6 Start Energy Rating
3D Design
3D Interior Design
.png)
CONSULTING
Preparation of Council documentation
Permit Applications and Dispensations
Property Surveys
Soil Reports
Feasibility Studies
Energy Reports and Thermal Assessments
Engineering
Landscape and Drainage Plans
Land Subdivisions
.png)
PROJECT MANAGEMENT
Tailored services to oversee projects from design, planning and construction
Preparation of documentation
Council Permits
Building Permits
VCAT Hearings
_edited.jpg)


